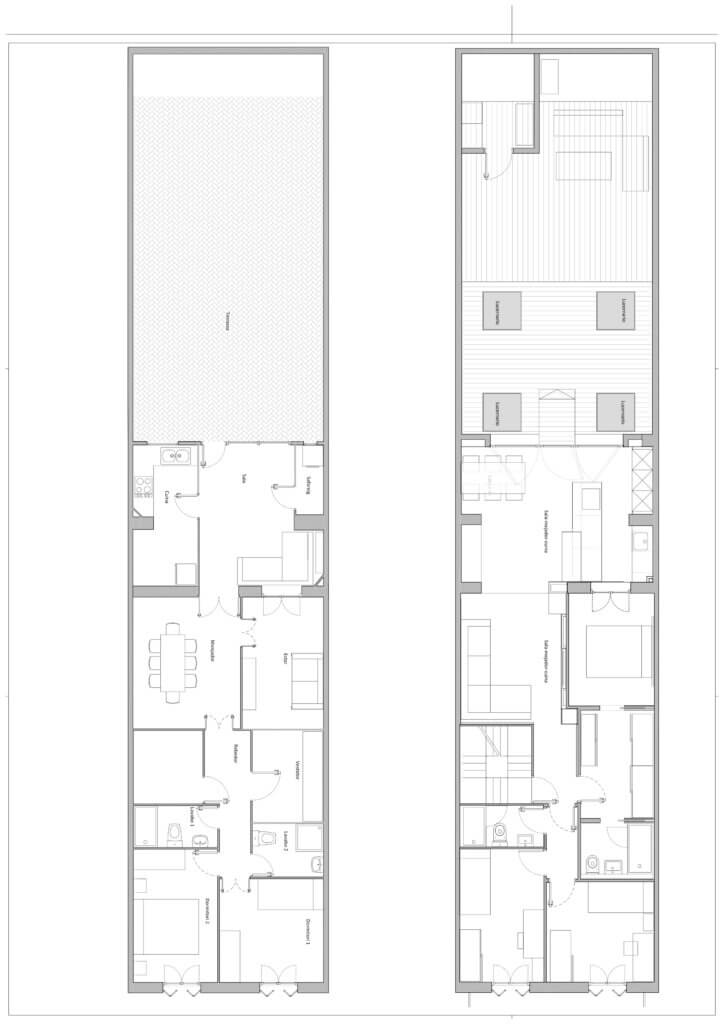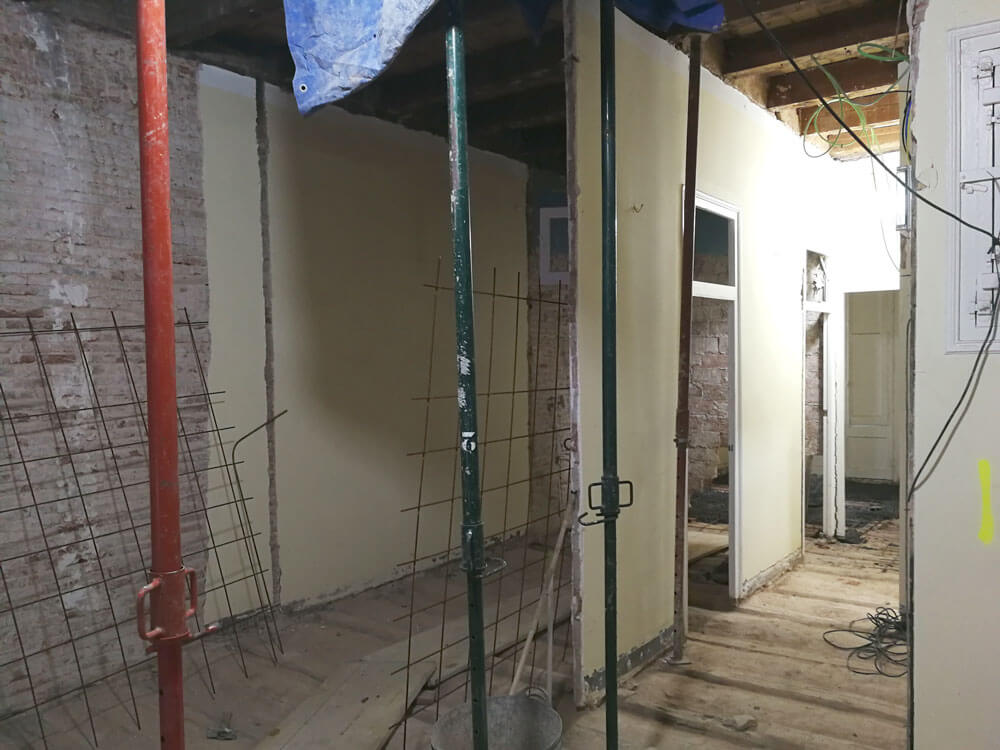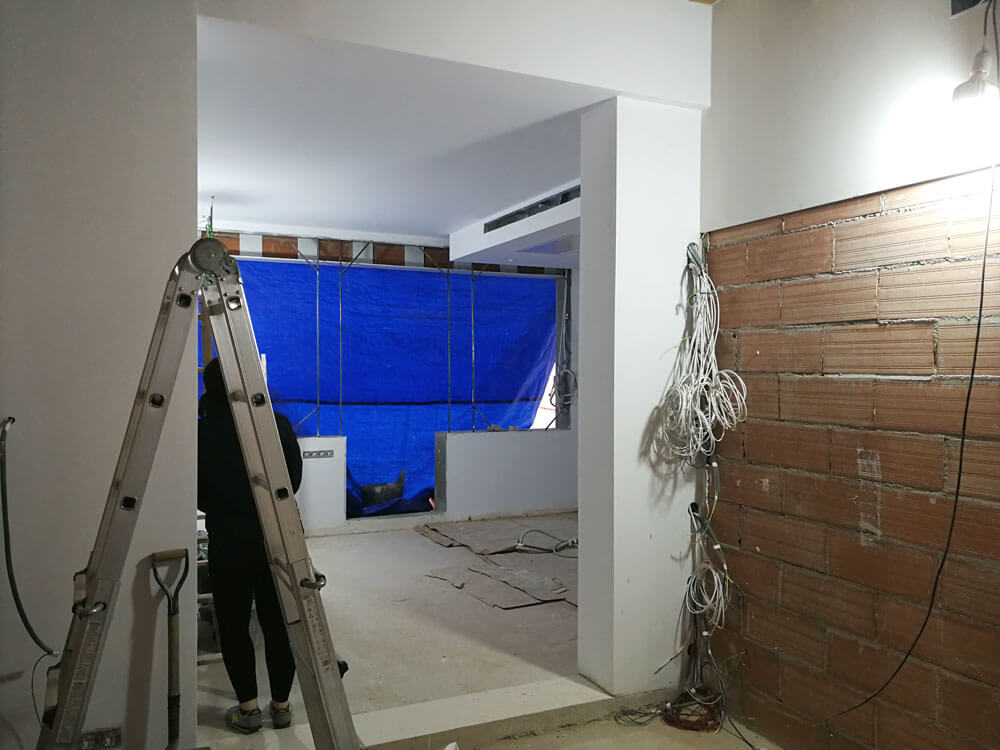Comprehensive renovation of historic building with heritage protection
At ICA-Grupo, we are proud to present a comprehensive refurbishment project that highlights our commitment to excellence in engineering and architecture throughout Spain. We collaborated with Condis Supermercados in the transformation of the Can Ribot warehouse, located in Vilassar de Dalt, into a commercial establishment of great historical and heritage value.
A heritage challenge:
Our client's assignment consisted of carrying out the complete refurbishment of the Can Ribot warehouse, a former textile factory, located in Vilassar de Dalt. This building was included in the city's Special Plan for the Protection of Architectural Heritage. It was in a precarious state of conservation, with multiple constructive and structural pathologies due to decades of abandonment.
Rehabilitation and restoration:
Our team of experts met this challenge with determination. Structural reinforcements were carried out on the original roof and a complete rehabilitation of the façades and roof. The restoration was meticulous, preserving the historic essence of the building.
Comprehensive redevelopment:
In addition, due to the alignment of the road, a complete redevelopment of the estate's surroundings was carried out, maintaining part of the landscaped area. This transformation not only respected the heritage protection but also improved the accessibility and attractiveness of the outdoor space.
Results:
The Can Ribot refurbishment project was successfully completed, converting the former textile factory into a unique commercial establishment. This comprehensive refurbishment not only preserved the architectural heritage but also revitalised a historic corner of Vilassar de Dalt.
Your partner for engineering and architectural projects:
At ICA-Group, we offer engineering and architectural solutions throughout Spain. If you are planning similar projects or want to explore creative solutions, don't hesitate to contact us. Our highly experienced team is ready to take your ideas to the next level.






























































