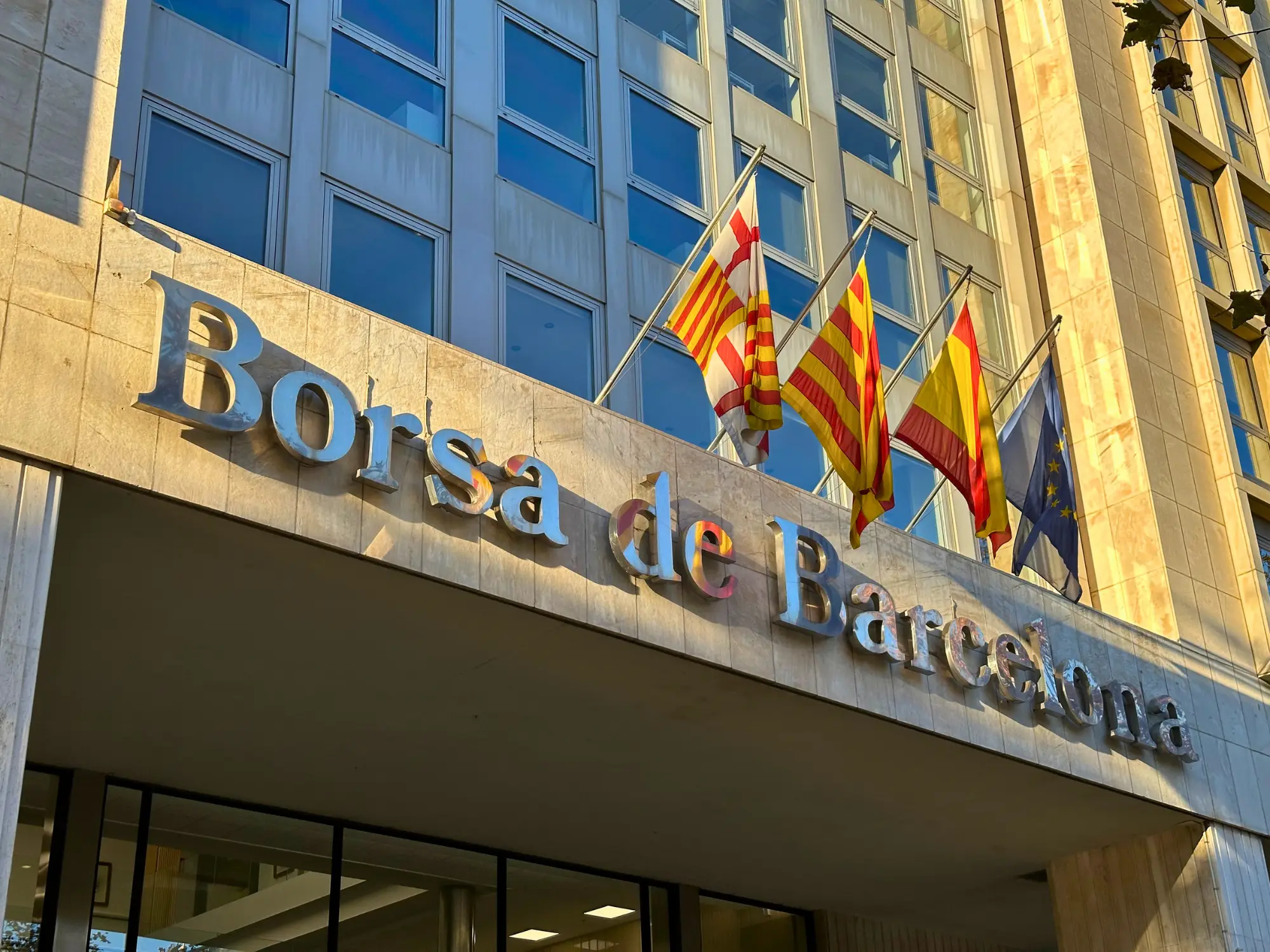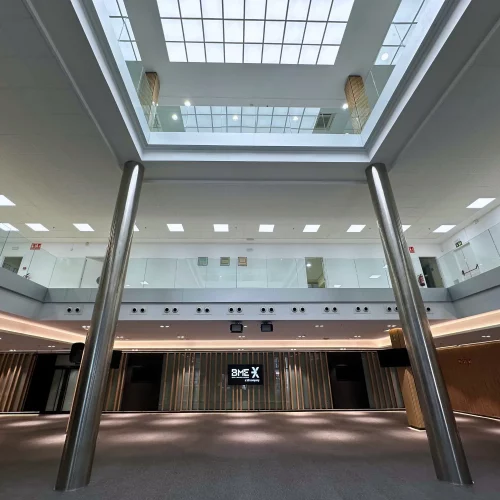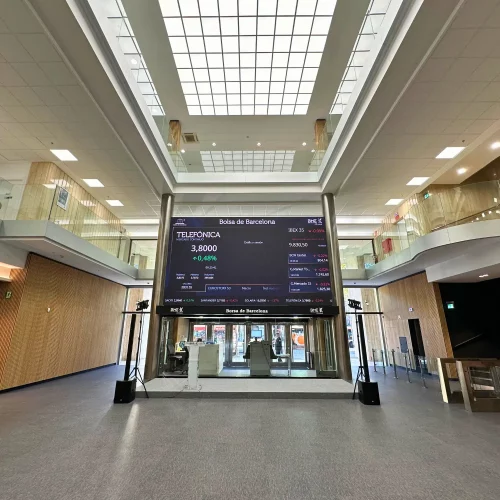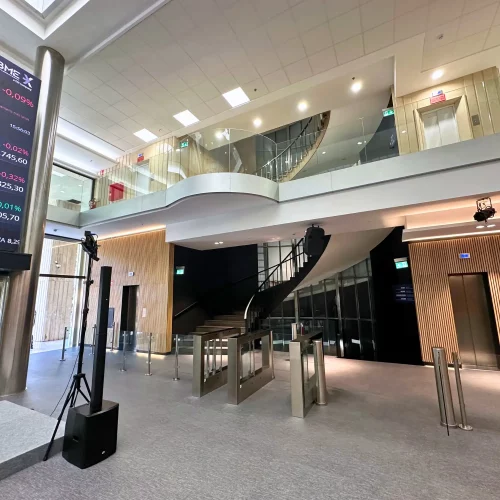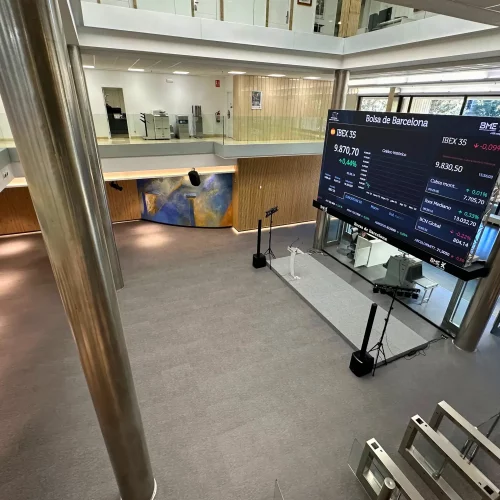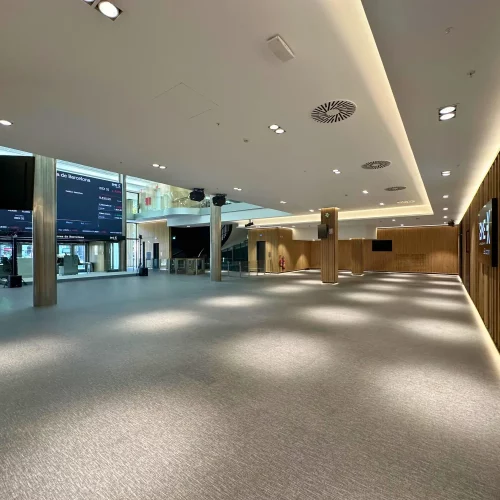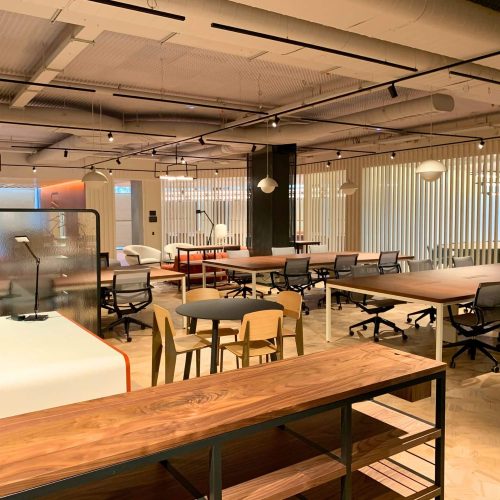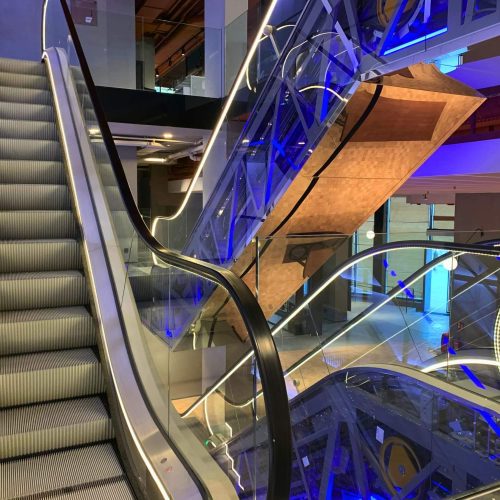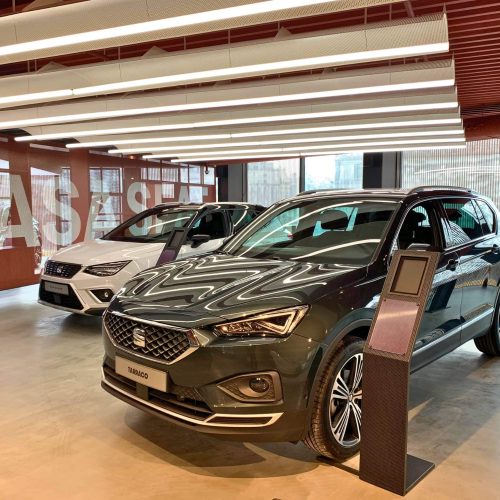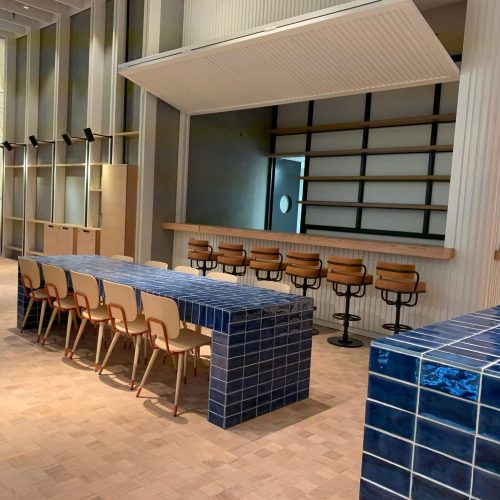Transformation of the Ground Floor of the Barcelona Stock Exchange Building
Project description:
At ICA-GRUPO, we have had the opportunity to transform several of the floors of the emblematic building of the Barcelona Stock Exchange. The intervention carried out on the ground floor has been the most significant and the one that has added the most value to the whole.
Challenges:
- Transforming the area formerly used for investors' parquet flooring into a multi-purpose space and equipping it with the latest audiovisual technology.
- Improve the acoustic comfort of the space and adapt it to the new functional requirements.
- Facilitate the organisation of corporate events and access control for employees and guests.
Solutions:
- We developed a meticulous interior design project, respecting and enhancing the most important and original aspects of the building.
- We selected cladding that would combine aesthetics, acoustic functionality and sustainability.
- In addition, by installing glazed railings around the perimeter of the central atrium and the complete renovation of the upper skylight, we achieved a completely updated vision and conception of the original space.
- Installation of centralised access control system
Conclusion:
The refurbishment of the ground floor of the Barcelona Stock Exchange building by ICA-Grupo represents an important step forward for the perfect balance between respecting the building's history and adapting to modernity. This project highlights our ability to transform spaces with an innovative approach to design and functionality, ensuring that each element contributes to the unique character of the building. At ICA-Grupo, we are committed to projects that not only meet the expectations of our clients, they also leave a lasting mark on the city's architectural heritage.

