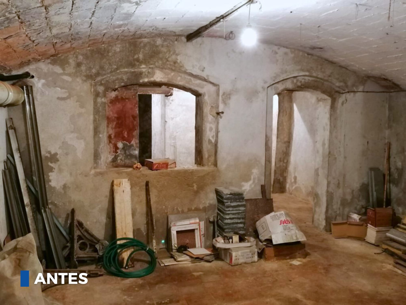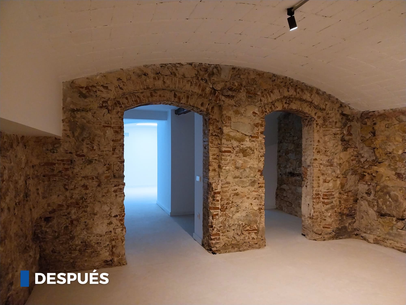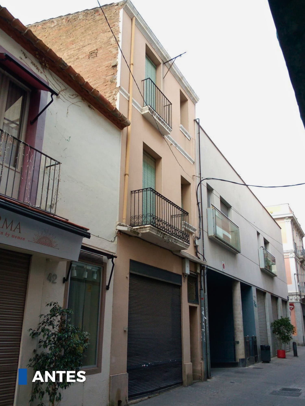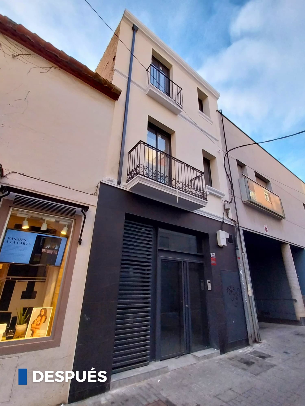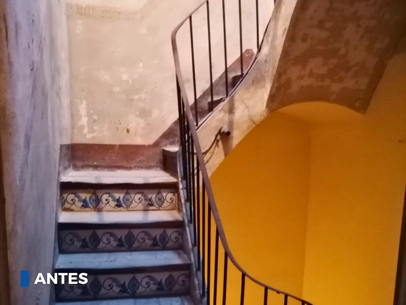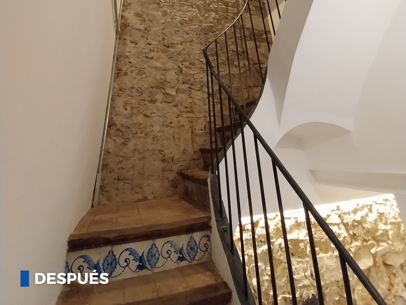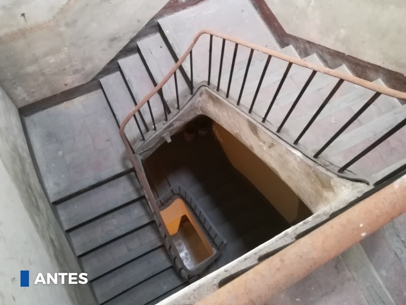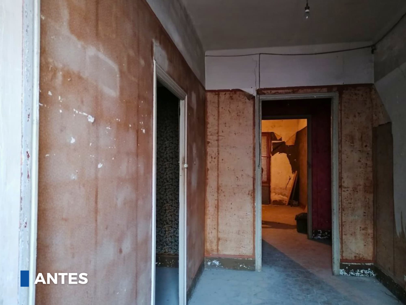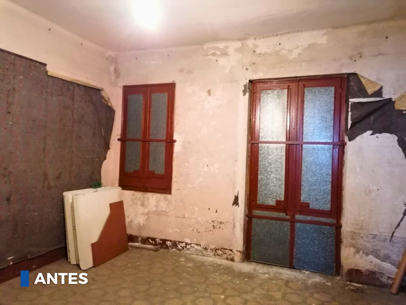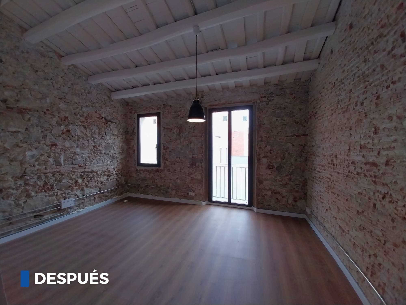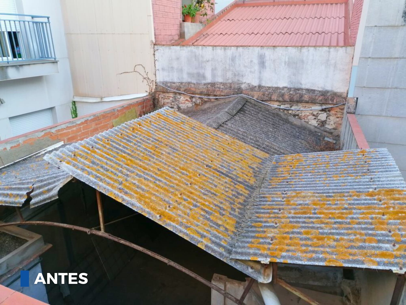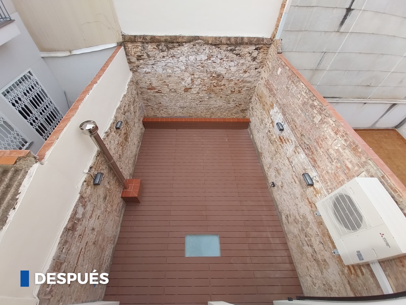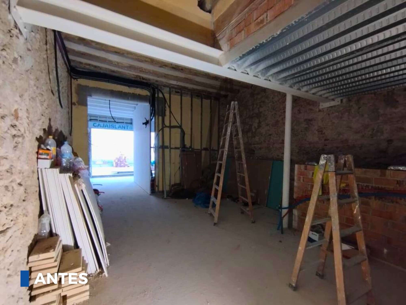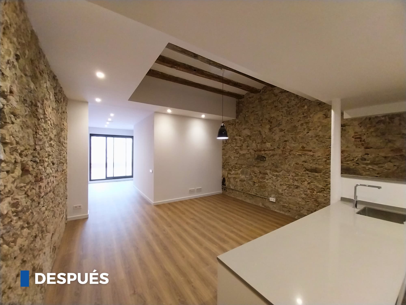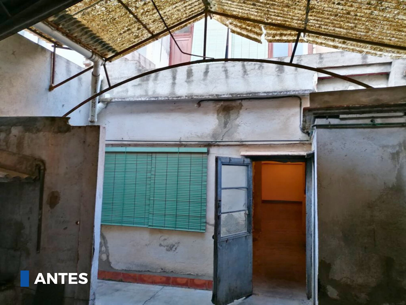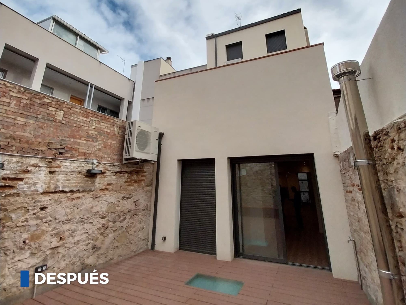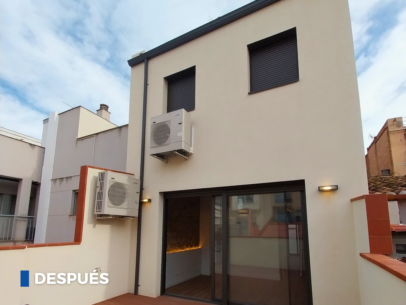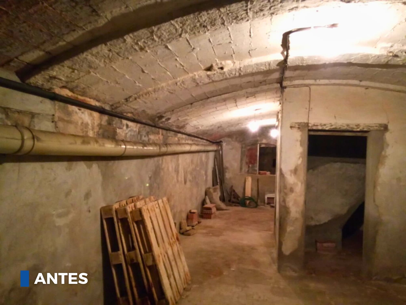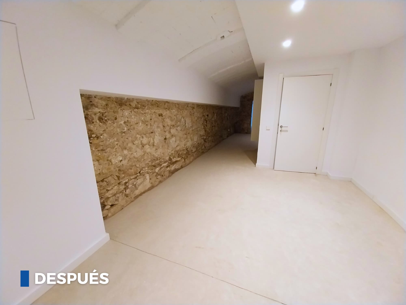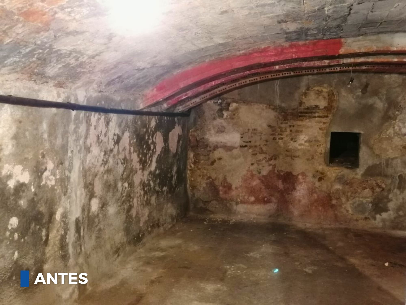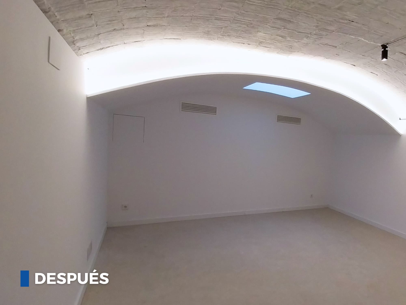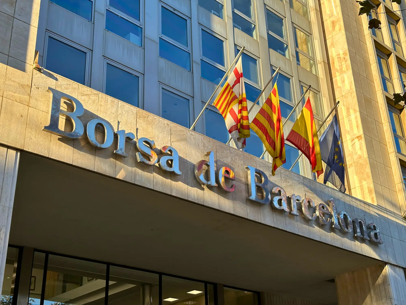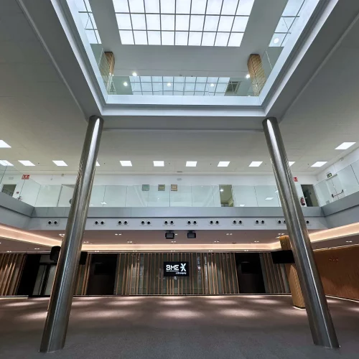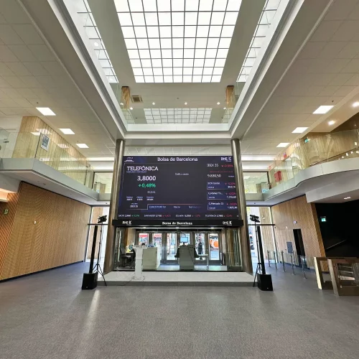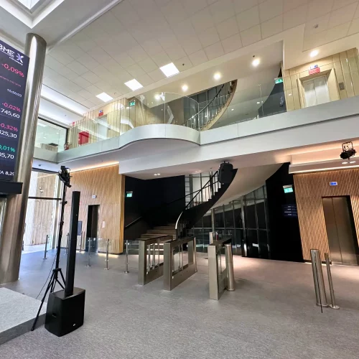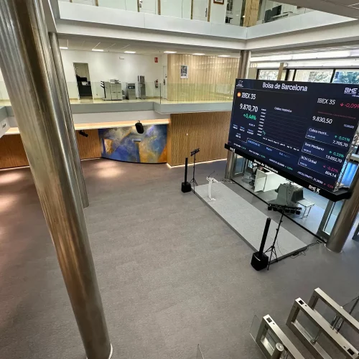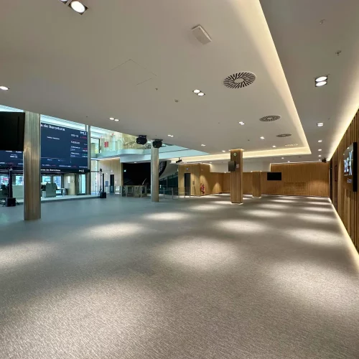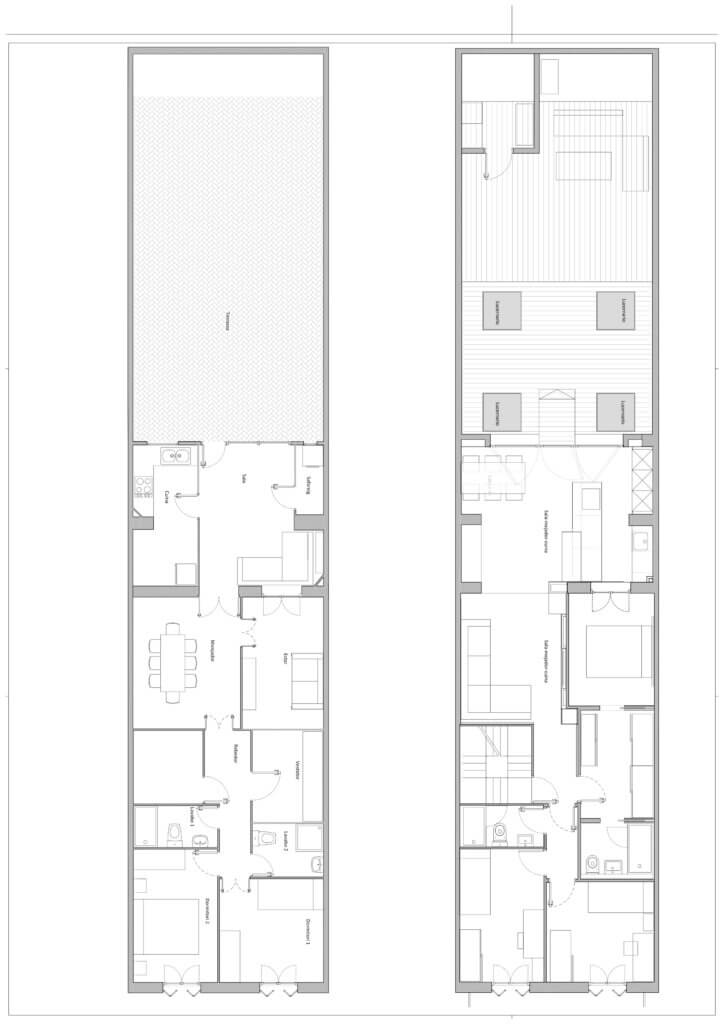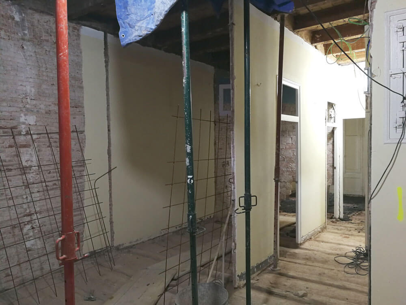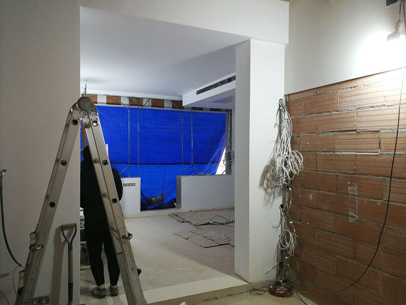Support for the executive project and project management for the installations in CaixaBank's new all-in-one financial centre in Las Palmas de Gran Canaria.
Project description
At ICA-Group we have participated in the development of the new centre all in one from CaixaBanklocated in calle Triana in Las Palmas de Gran Canaria. It is a space of more than 3,700 m² distributed over five floors, promoted by CaixaBank and with the architectural project of the studio PB PartnersThe company entrusted us to draw up the executive project for the installations on three floors of the building. We also undertook the project management and legalisation of these installations. The construction work was carried out by the construction company OYPAWe work in close coordination with them to guarantee the technical and functional quality of every detail.
Technical challenges
The commission was based on a basic project with an already defined interior design, with a strong aesthetic component: ceilings with variable heights, curved linear diffusers, integrated lighting, etc. Our challenge was transforming these architectural premises into viable technical solutions for the installationswithout compromising the design and guaranteeing the operation of all systems.
In addition, the building was in use during the works. This required a detailed analysis of the existing installations to ensure that the refurbishment of the three floors could be carried out without affecting the air conditioning, ventilation and electricity supply to the rest of the building.
Another key aspect was the joint work with the different actors in the project. The continuous coordination between PB Partners, OYPA and our technical team was instrumental in integrating engineering solutions in a multi-constrained environment.
Work carried out
ICA-Grupo collaborates with PB Asociados in the following works:
- Exhaustive study of the existing buildingincluding the distribution of general installations to ensure continuity of service during the refurbishment.
- Executive project for installations for three floors: air conditioning, ventilation, electricity, lighting, plumbing and fire protection.
- Complete overhaul of the air-conditioning systemwith installation of new fan coils per floor and replacement of the general rooftop chillers.
- Disconnection of the old ventilation system and incorporation of individual heat recovery units per plant, complying with regulations and improving energy efficiency.
- Complete electrical installation with new sub-frames per floor and distribution adapted to the needs of the new space.
- Integration of the 84 m² LED displaywhich included specific ventilation design to manage the heat emitted and ensure the stability of the data system.
- Optional management of the installations and technical supervision of the workcoordinating the execution with PB Associados and OYPA to ensure coherence between the design and the technical solutions implemented.
Result
The refurbishment was completed within eight months. The new facilities were well integrated into a complex environment, both aesthetically and functionally, and allowed the transformation of three floors of the building without disrupting the operation of the rest.
One of the most valued aspects of the project was having a thorough knowledge of the building from the beginning, which allowed us to design realistic and efficient solutions. The refurbishment gave new life to a building that is now combines technology, functionality and a much more personalised customer service.
Acknowledgements
We would like to thank CaixaBank the opportunity to be part of this project; to OYPAfor their commitment throughout the project; and, in particular, to PB PartnersThe architectural firm responsible for the architectural project, for counting on us and trusting in our technical work throughout the whole process. The collaboration between teams has been key to the success of a project that has undoubtedly required a high level of coordination and detail.


















