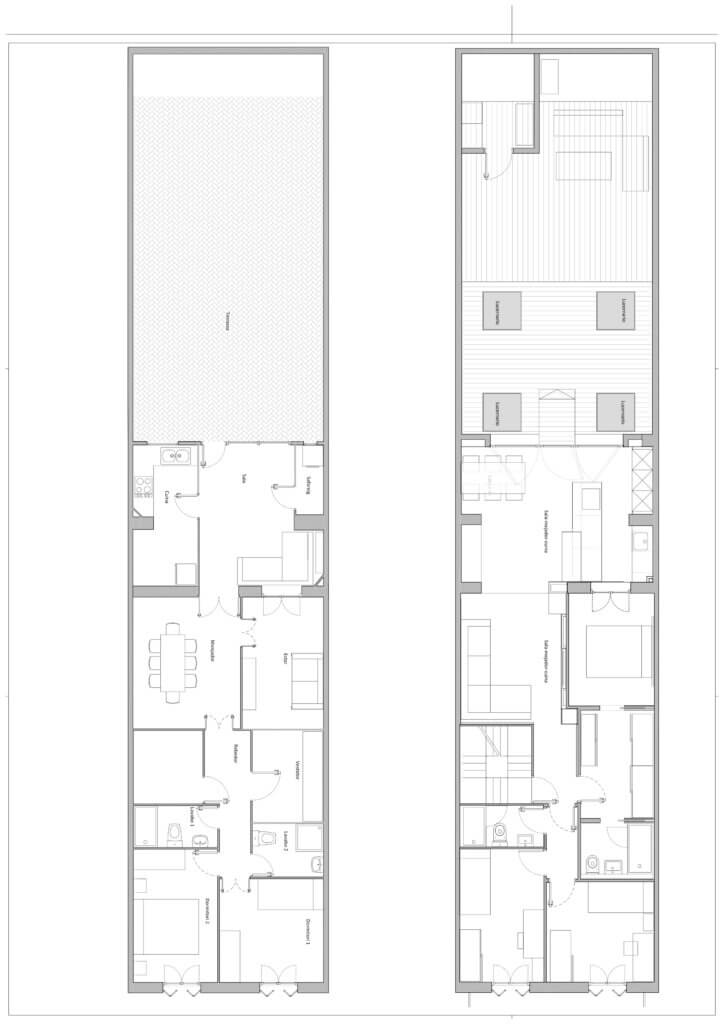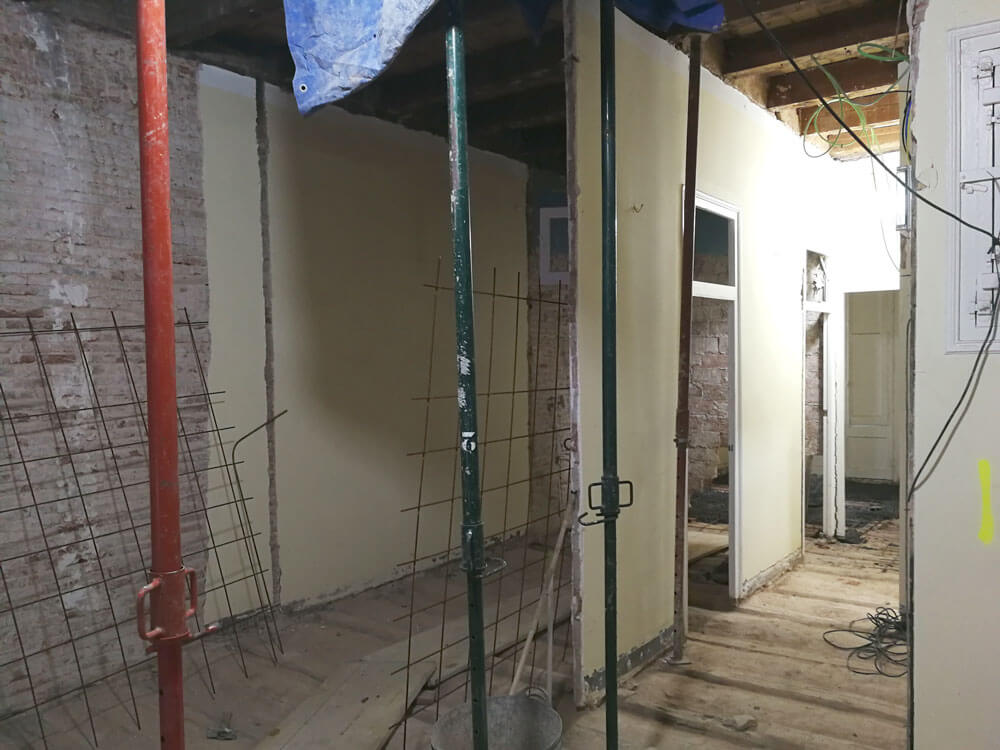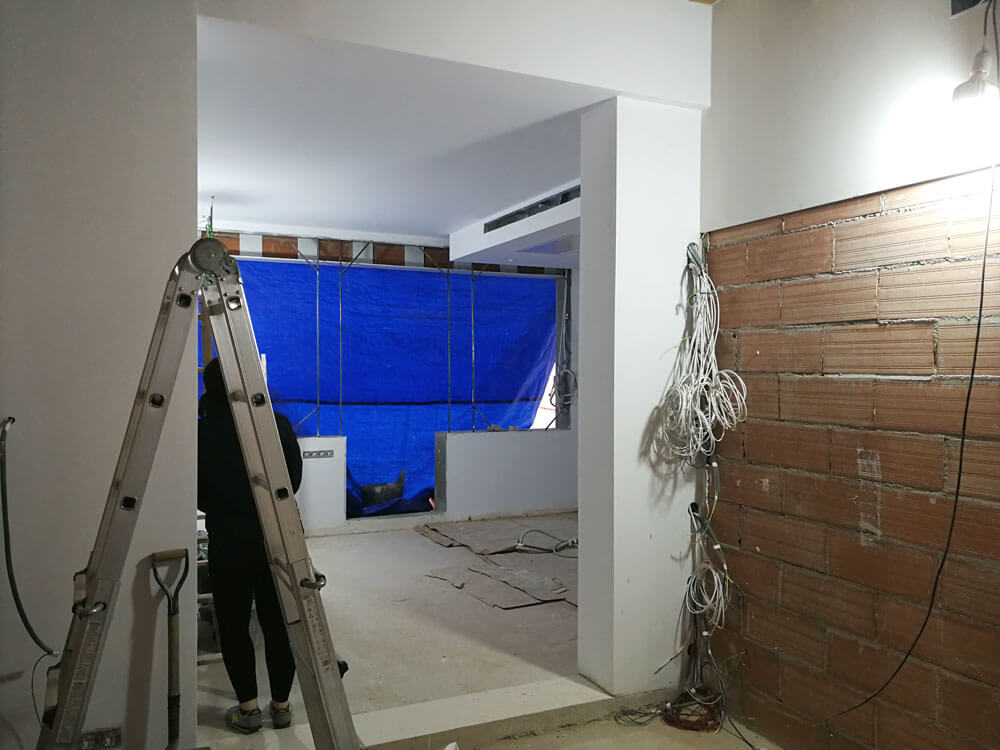The architectural studio of ICA-Group has finalised the integral reform of a house in Barcelona. The flat is located in the Eixample Dret neighbourhood of Barcelona, in a centenary building, specifically dating back to the year 1900. It is located in a small building, consisting only of a ground floor and 5 flats (one per floor).
In its original state, the building had the typical configuration of a house of the time in this type of property, with many partitions and partition walls that gave rise to small rooms and where the circulation and the relationship between the different spaces lacked fluidity and practicality.
One of the most valuable pieces in this particular flat is the large rear terrace. Originally the terrace communicated with the house through a small opening and was totally underused due to the presence of skylights at different levels that occupied a large part of the space and prevented the placement of any type of furniture.
One of the first objectives and challenges when starting this integral reform project was to achieve a home in which the different spaces, especially those in the day area, could have a direct interrelation both visually and functionally, including also the back terrace with a natural continuity with the interior space.
Project

In order to unify the living room, kitchen and dining room in a single room, it was necessary to demolish several partition walls and to carry out a shoring up of the building's load-bearing structure.
With regard to the opening of the dwelling onto the terrace, the rear façade was partially modified by adding a large metal frame that made it possible to fully integrate the exterior space into the interior and vice versa. A raised platform was also installed over the entire surface of the terrace to eliminate the existing unevenness caused by the skylights, thus achieving a single level that made it possible to make the most of the terrace in its entire extension.
With regard to the interior finishes, the interesting and valuable elements and walls of the original construction were recovered, such as: the soffit of the forging made up of wooden joists and the ceramic beams in the living area; the handmade masonry and stone walls in the living room and master bedroom; and the historic hydraulic flooring recovered and reinstalled in the new kitchen area.
A natural maple wood cladding was also installed that runs along and integrates the different access doors to the rooms and acts as a connecting thread from the entrance hall to the living area. This also allows us to integrate and conceal all the technological and sound installations. Therefore, this single cladding element visually connects the different spaces and enhances the original recovered walls, creating a warm, calm, spacious atmosphere without visual obstacles.
Result
The final result of this house renovation project has far exceeded expectations. The project was very demanding, complex and required a high level of creativity. The property currently has a wonderful layout that allows the day and night areas to be clearly differentiated. The high quality finishes added to the original elements recovered and the interior design project applied bring sobriety and elegance to the building. The recovery of the outdoor space and the integration of the various spaces of the day area into a single environment have provided the house with great spaciousness, luminosity and functionality. The result obtained from the sum of all this is a unique, special property, with character, warm, functional and with a modern and minimalist design.



















































