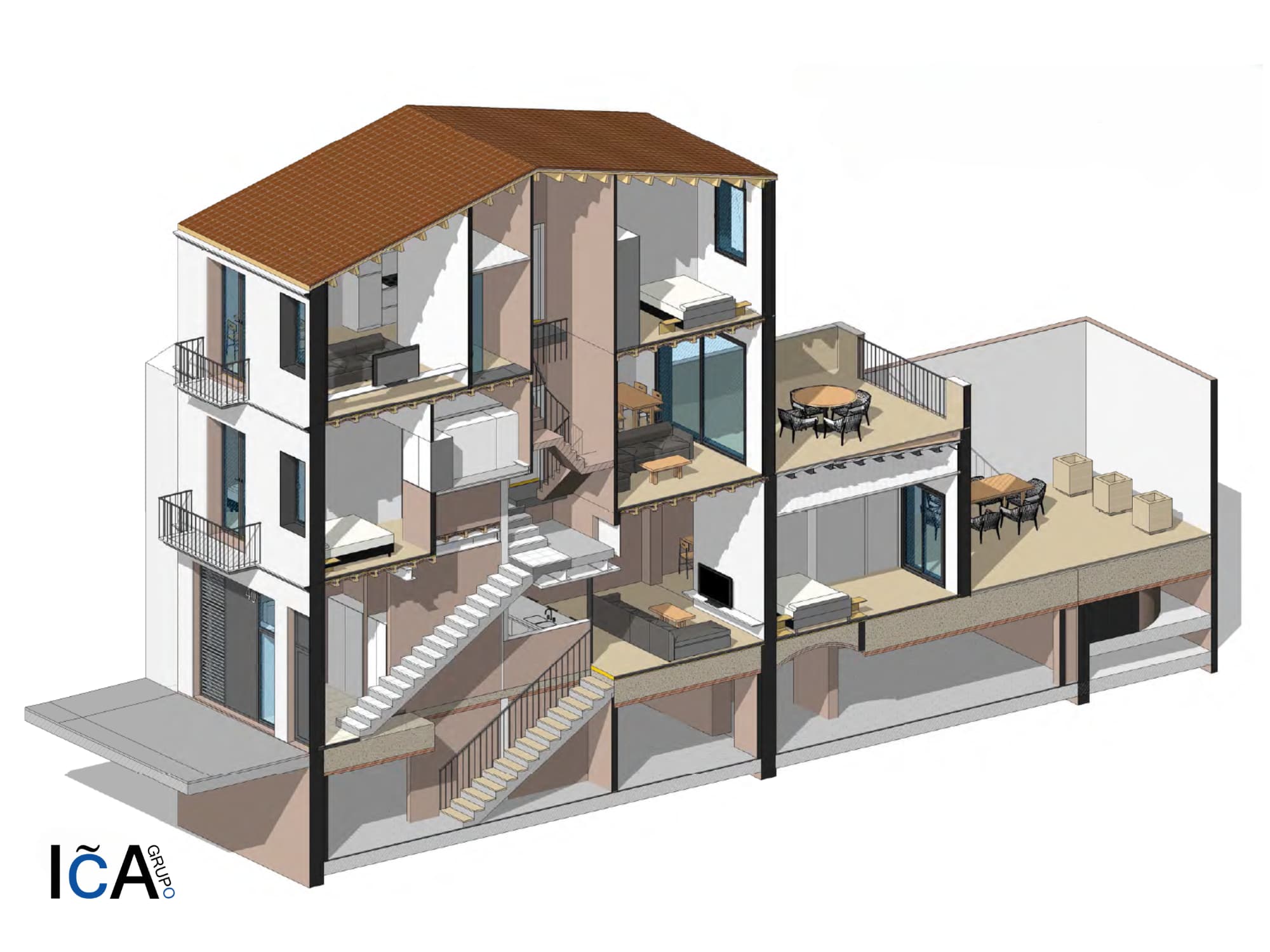BIM Modelling: The Revolution in Engineering and Architecture
At ICA-GRUPO, we are at the forefront of engineering and architecture, and one of our outstanding offerings is "BIM Modelling" (Building Information Modelling). Our team of engineers and architects has been rigorously trained in this innovative methodology that is transforming the way construction projects are conceived and executed.
What is BIM modelling?
BIM Modelling is a comprehensive methodology that revolutionises the planning and execution of projects in the construction industry. It is based on creation of three-dimensional digital models containing detailed information on all aspects of a building or infrastructure. These models not only represent geometry, but also incorporate data on cost, time, materials and more. The BIM approach enables more efficient and collaborative management of projects throughout their lifecycle.

Advantages of BIM modelling:
- Greater collaboration: BIM Modelling fosters collaboration between everyone involved in a project, from architects and engineers to contractors and suppliers. This ensures smooth communication and early problem solving.
- Reduction of errors: Three-dimensional visualisation makes it possible to identify errors and potential conflicts prior to construction, saving time and correction costs.
- Energy efficiency: BIM makes it possible to analyse and optimise the energy performance of a building, which is crucial in a world focused on sustainability.
- Cost management: By integrating cost data into the model, it is possible to maintain accurate budget control throughout the project.
- Ease of maintenance: The information contained in the model facilitates the long-term maintenance of the installations.
Our BIM services at ICA-GRUPO:
At ICA-GRUPO, we offer a wide range of services based on BIM Modeling. Our team of experts can assist you with BIM model creation, project coordination, BIM data management, and more. Whether you're planning a new construction or a renovation, BIM Modeling is the tool that will optimize every aspect of your project.
If you're interested in leveraging the advantages of BIM Modeling for your engineering or architectural project, contact us today! We are ready to provide you with the innovative and efficient solution you need.
Success stories
Questions and Answers
Building Information Modelling (BIM) is a comprehensive methodology that uses three-dimensional digital models to plan, design, construct and manage buildings and infrastructure. It is important because it improves collaboration, reduces errors, optimises energy efficiency and facilitates cost management and long-term maintenance.
The main advantages of BIM modelling include increased collaboration between all project stakeholders, error reduction through three-dimensional visualisation, analysis and optimisation of energy performance, accurate budget control, and ease of facility maintenance.
BIM improves collaboration by centralising all project information in a digital model accessible to architects, engineers, contractors and suppliers. This facilitates communication, enables early detection of conflicts and ensures that all parties are working with up-to-date and accurate data.
BIM helps reduce errors through detailed 3D visualisation of the project, which allows potential conflicts to be identified and resolved prior to construction. This saves time and costs by avoiding corrections during the construction phase.
BIM makes it possible to analyse and optimise the energy performance of a building right from the design phase. Different scenarios can be simulated and the most efficient solutions can be selected, contributing to sustainability and reducing long-term operating costs.
BIM integrates cost data into the digital model, enabling accurate budget tracking and control throughout the project. This makes it easier to identify deviations and implement corrective measures in time, ensuring that the project stays within budget.
An engineering consultancy in Barcelona offers services such as BIM modelling, project coordination, BIM data management, energy performance simulations, and advice on the implementation of BIM methodology in construction and renovation projects.
The implementation of BIM in a construction project starts with the creation of the digital model in the design phase. This model is used to coordinate and plan all phases of the project, from construction to maintenance. An engineering consultancy can guide and manage the entire implementation process.
All types of construction projects can benefit from BIM modelling, including residential, commercial, industrial, public infrastructure, and renovation projects. BIM is especially useful in complex projects that require high coordination and efficient resource management.
Professionals working with BIM typically have a background in architecture, engineering or construction, and have received specific training in BIM methodology and associated software tools. Their experience and expertise ensure an effective and efficient implementation of BIM on projects. The ICA-Group team has been trained in BIM methodology and in Autodesk's Revit tool.
There are several software programmes used for BIM modelling, such as Autodesk Revit, ArchiCAD, Bentley Systems and Tekla Structures. These programmes allow the creation of detailed three-dimensional models and the management of data integrated in the project. At ICA-Grupo we work with Autodesk Revit.









